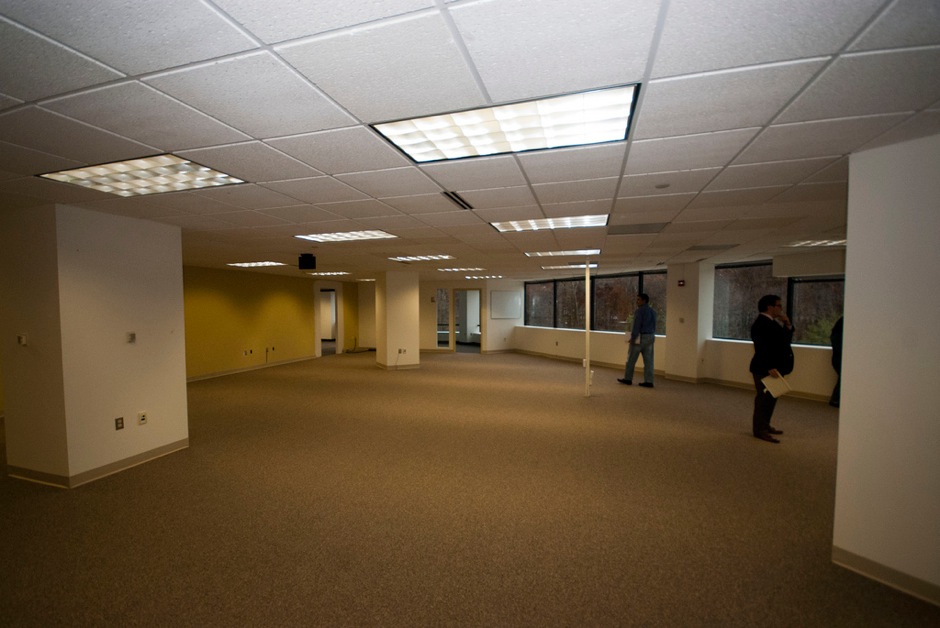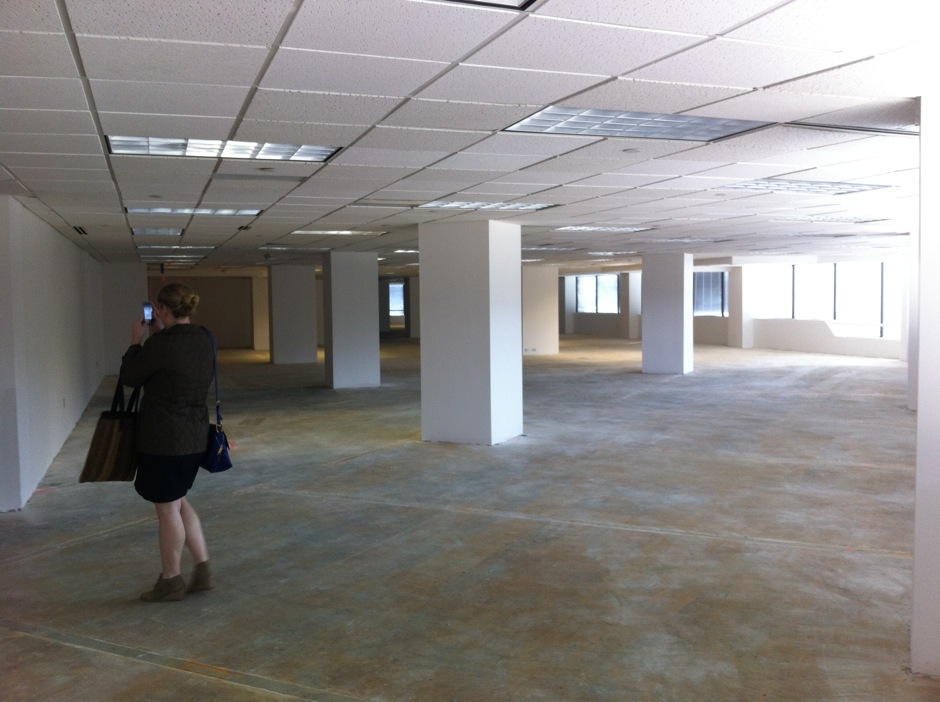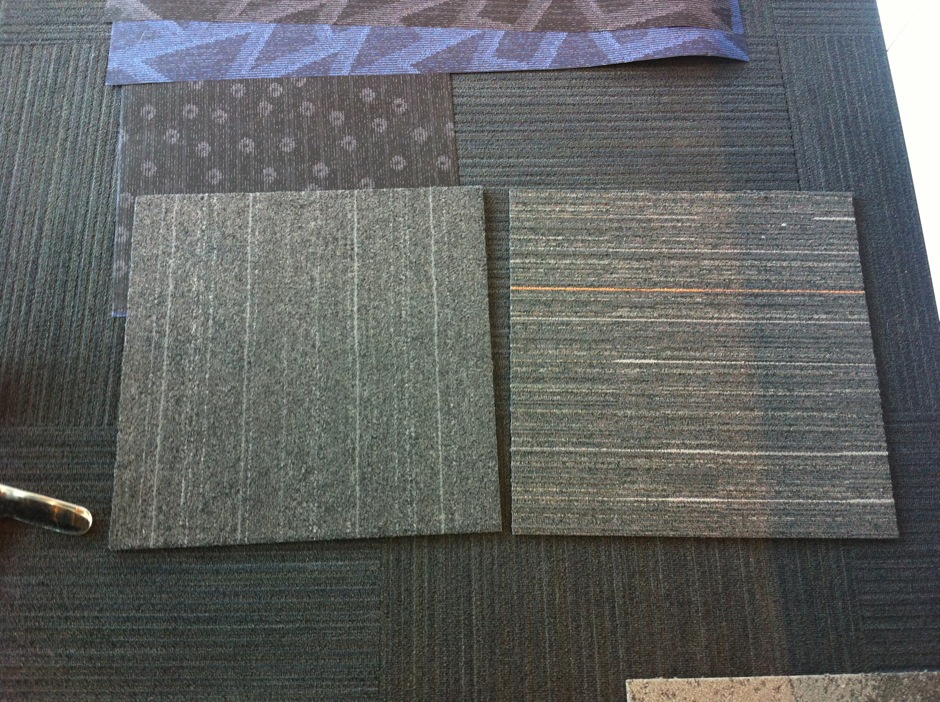Our McLean office will probably be moving sometime in the next few months. It seems that we’ve found a new potential space, and we’re now working with an architect and interior designer to help us create our new home. Without giving away too much information, I wanted to share a couple of photos.
Photo from our original scout.

Same space, gutted and more open.

Working with the architect to lay out our preliminary concepts.

Starting to look at some basic materials.

Visualization of teams, to illustrate flow and dynamics. (Sorry, can’t show you guys the details)

We’re moving pretty fast, and it’s exciting to see everything start to come together. More photos to come soon. Hopefully we’ll have open ceilings, sexy interior design, and plenty of natural light.
location?
@ceb98865477ffabe9032f82b659e30cb:disqus It’s nearby, across RT7 near the honda dealership. We’re still working things out right now, but it looks very promising. 🙂
Wow, looks like it’ll be an amazing space. What kind of partitioning are you using?
Great looking design I must say. But the critical point in these office designs are the lighting. They can definitely change the mood and the feel for the room which is so important especially in a workplace.Â