Here are some new renderings of our office. I was up the other night (around 3am) extruding the other half of the floor plan. I’m really impressed by the beta version of Rhino3d for Mac. It can import file types like 3dm, dwg, 3sm, obj, ai8 and more. There are some bugs from time to time, but I consider it to be pretty powerful and stable considering that I’m rendering from files that are over 200mb. I kind of miss playing around in 3d and the days doing industrial design.
Here’s an birds eye view of the new office.
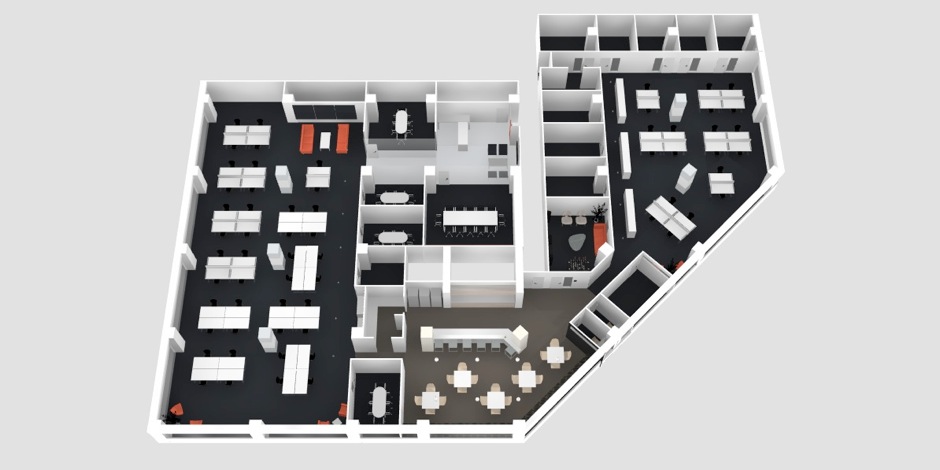
Here’s a rendering of what our pit could look like. The layout of the desks are just a placeholder. The desks themselves are pretty awesome—they’re adjustable, so you can stand and work.
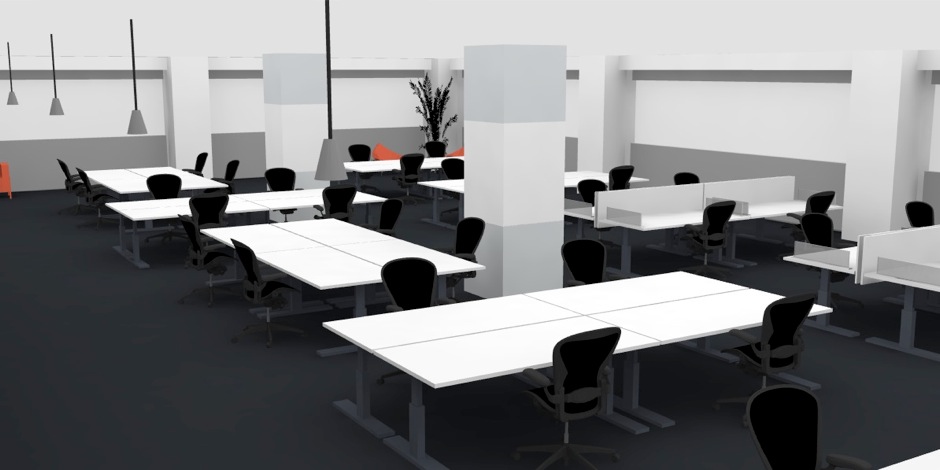
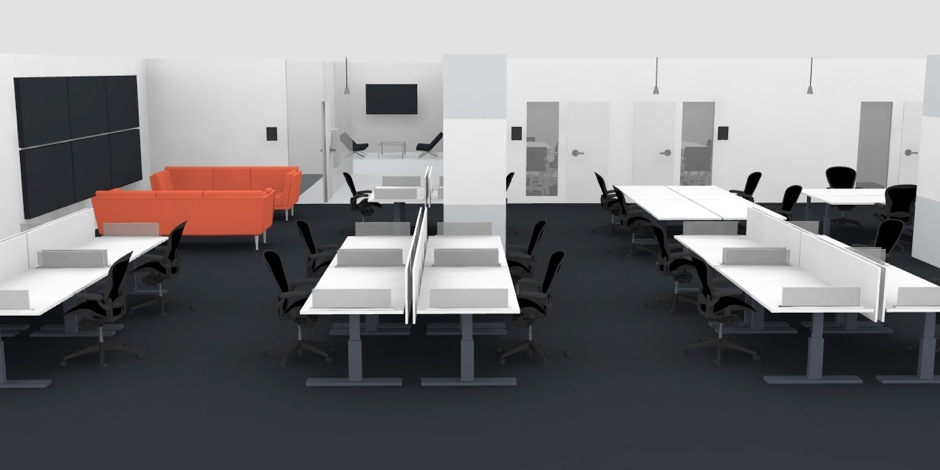
On the other side of the office, there’s another pit. It’ll have more offices as well, primarily for our admin/hr/finance team.
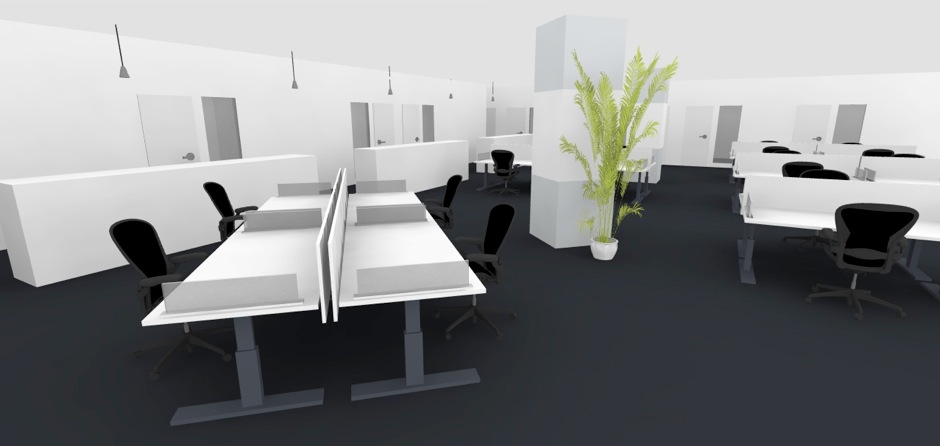
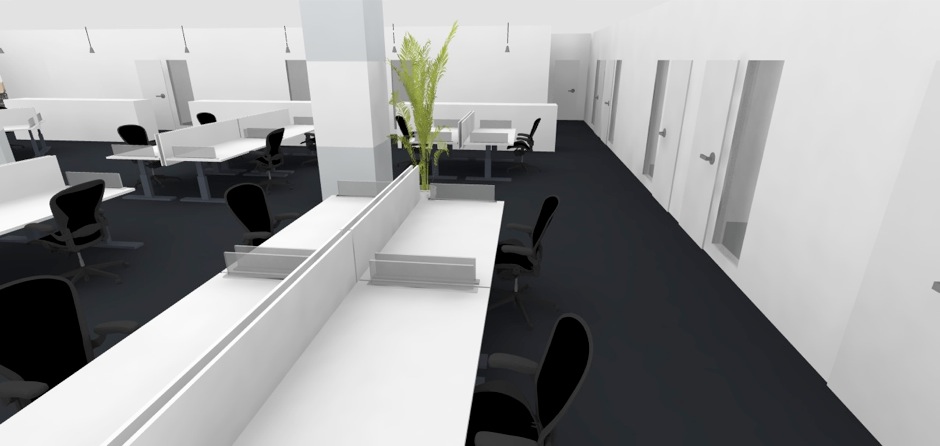
As part of the pits, we’ll have casual meeting areas where people can work, huddle or just hang out. Here’s an example.
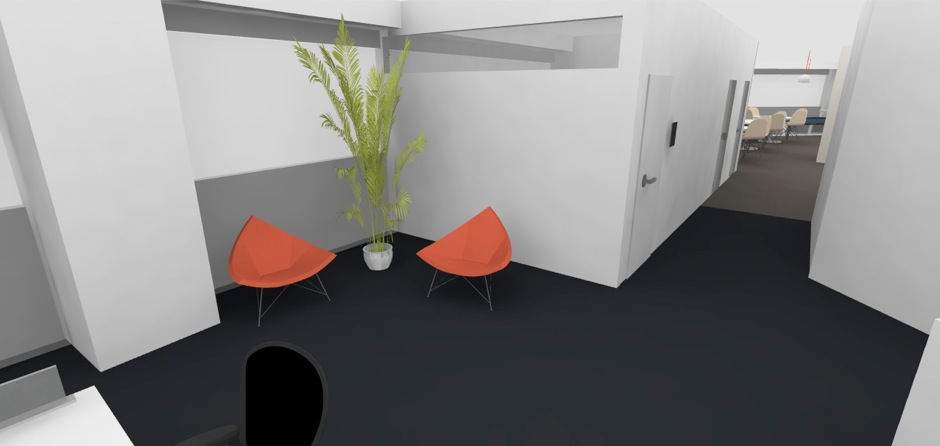
Check out some of the older renderings of our office. I’ll post updated photos soon.