One of my coworkers (Andy), took some photos of the new office. It’s starting to get really exciting seeing all of it come together. We’re only one week away from moving in now.
Here’s a stitched panoramic of the café/kitchen area. As you can see, there’s a sweet bar on the left, and all the space on the right is a nice common area. Here’s a photo of it from a week ago.
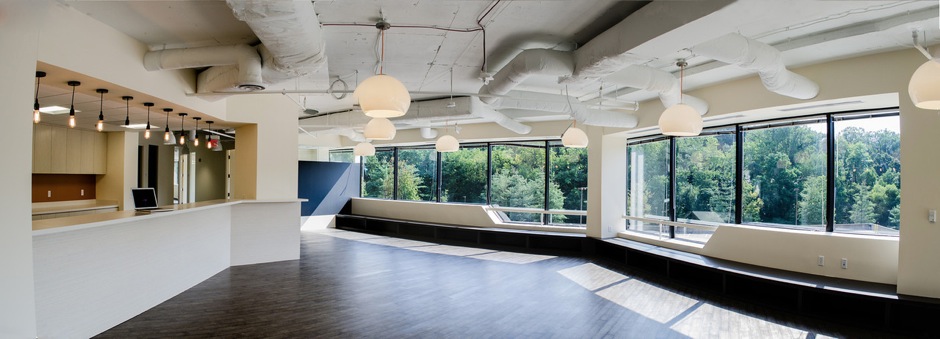
Here’s a shot of the bar area. It’ll be pretty sweet with the industrial stools we got from CB2 and the chairs from west elm.
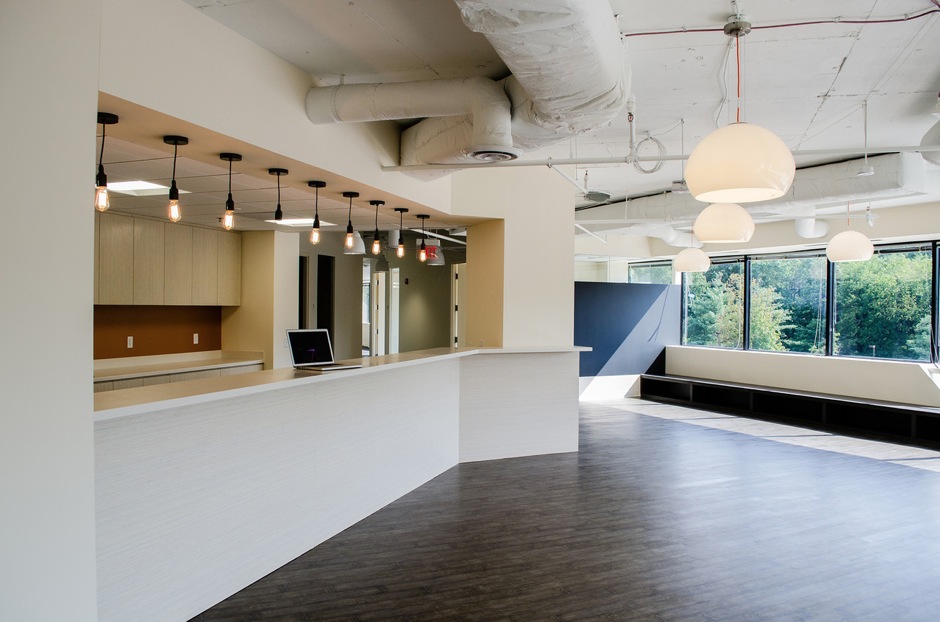
Here’s another view of the café area. It has a pretty nice view, if you ask me. 🙂 It’s going to be such a great space for everyone to centralize around. It’s a big win for our culture and style.
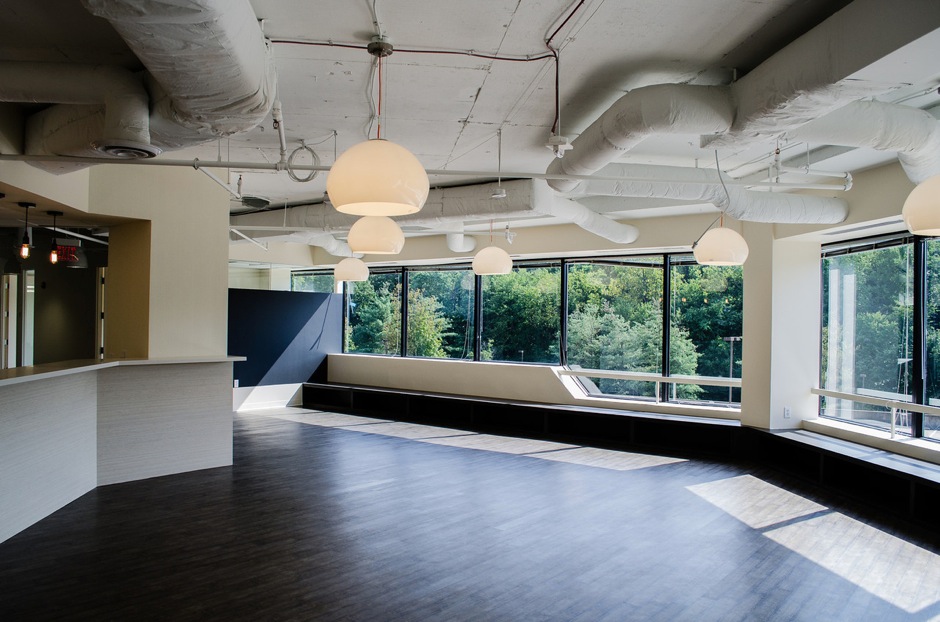
The upholstery for the bench seating will be coming in a couple of weeks. I think this is going to be a really sweet area after we get all the furniture in there… and hopefully a ping pong table + dart board. Here’s a blackboard where we can keep track of our scores!
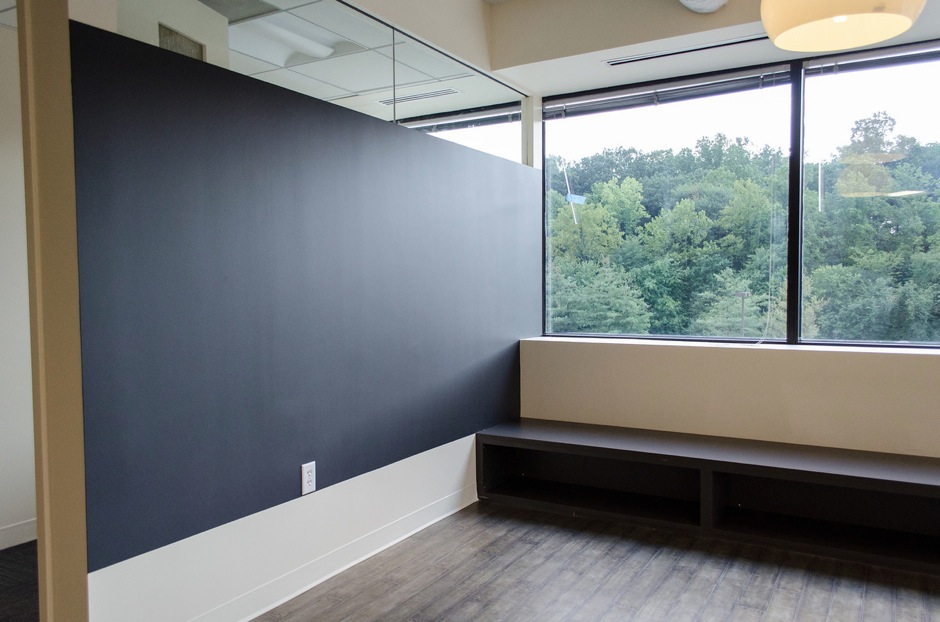
Double fridges and a cooler for drinks.
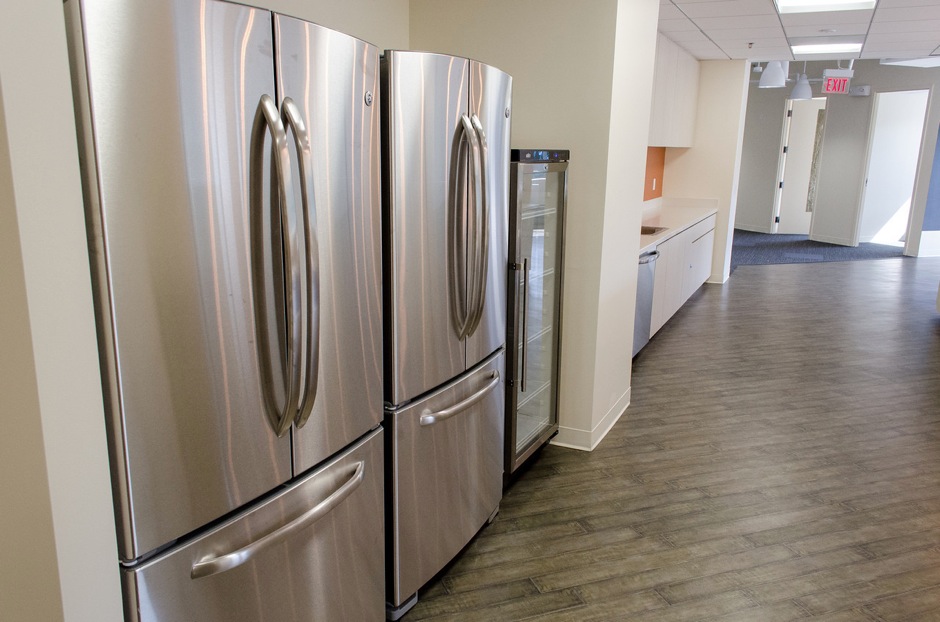
Double microwaves with tons of storage space.
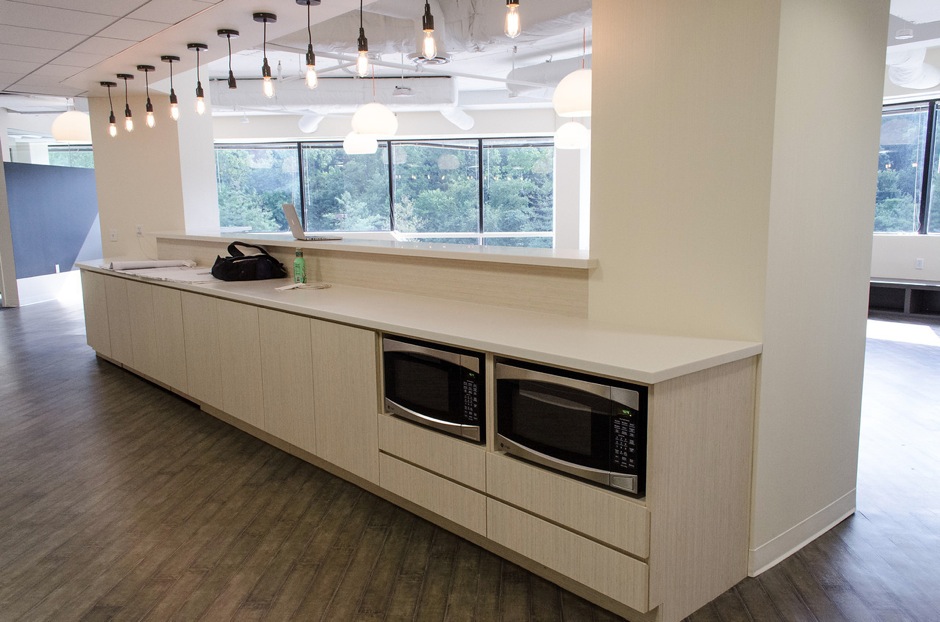
Here’s a photo of the reception area.
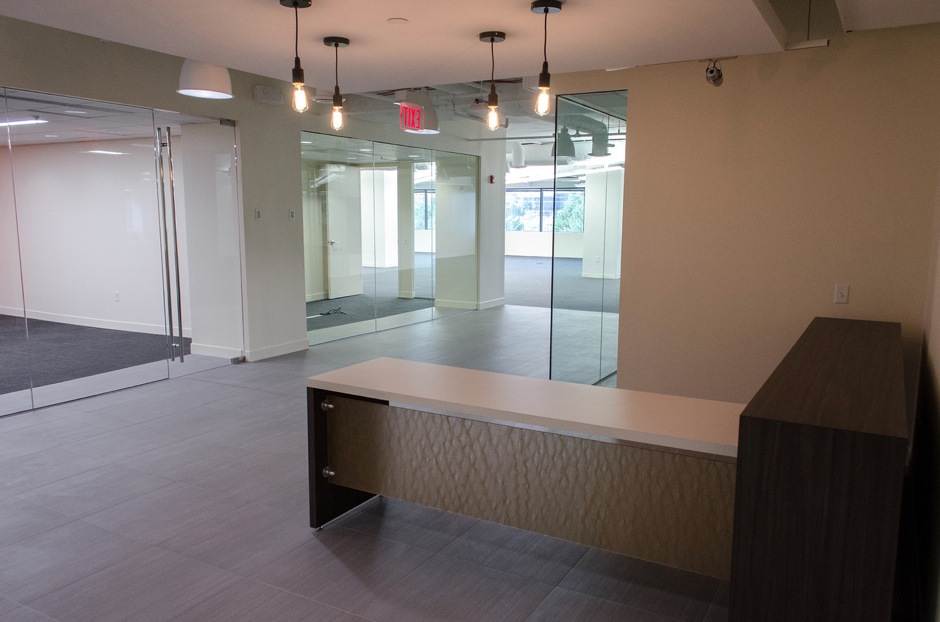
Here’s a picture of the large conference room, aka “Johnny 5”. This will have a sweet installation on the wall, in the near future.
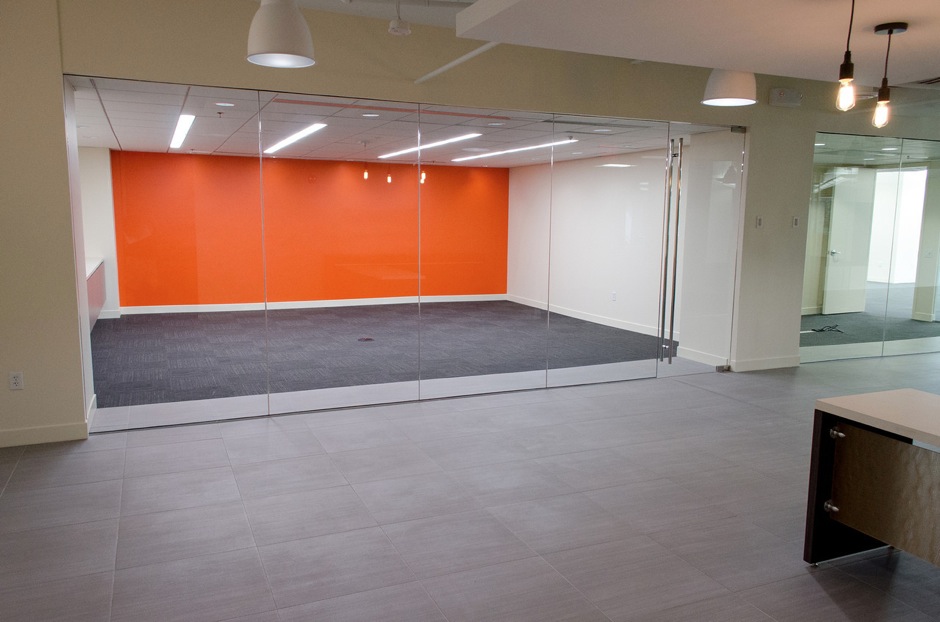
Here are some phone booths. We’ve seen smaller ones at other offices, but we figured we needed something a little larger, in the event that we needed to squeeze two people in there for a quick call.
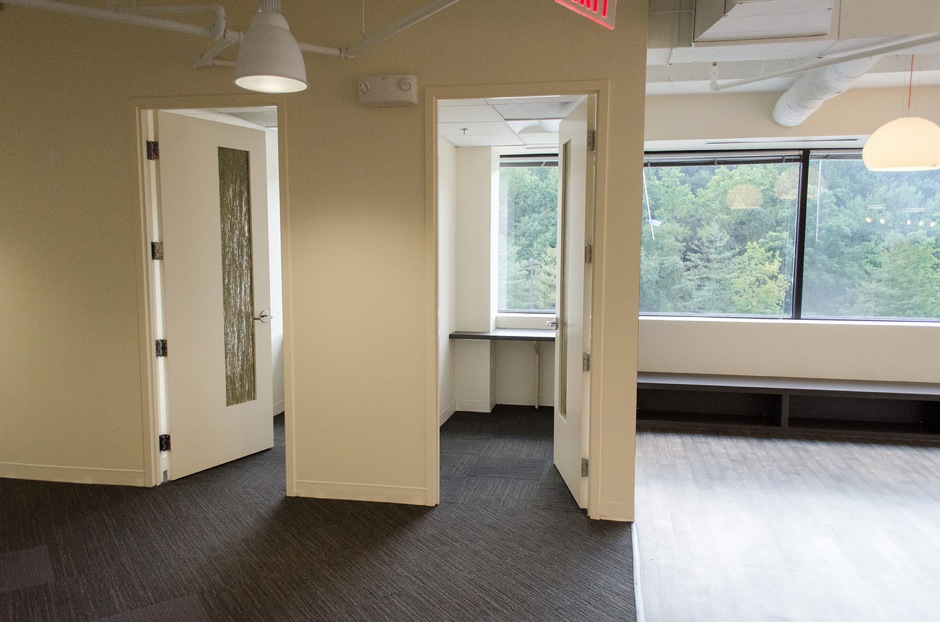
Here’s a photo of the main pit area.
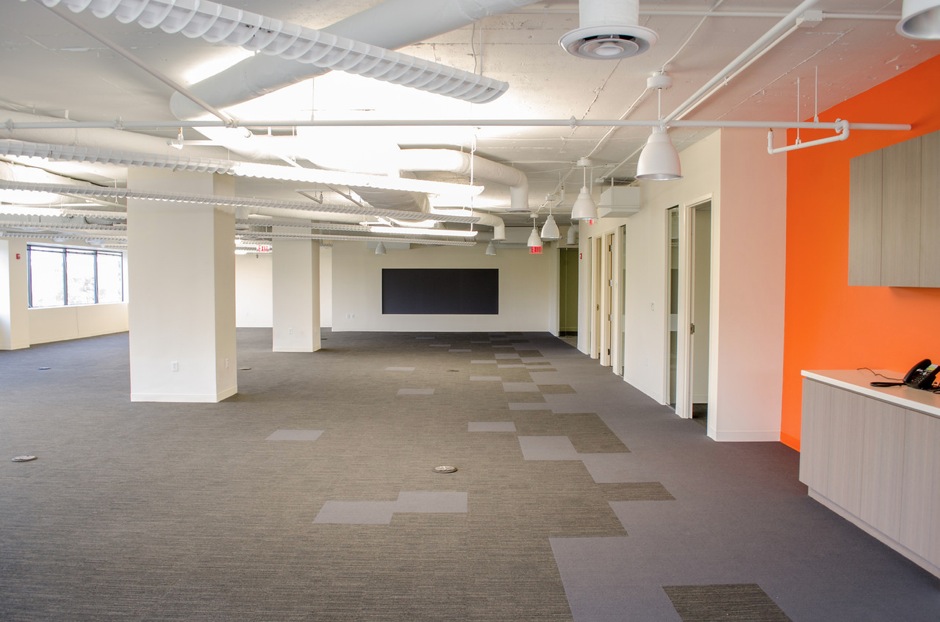
Here’s a view in the main pit area.
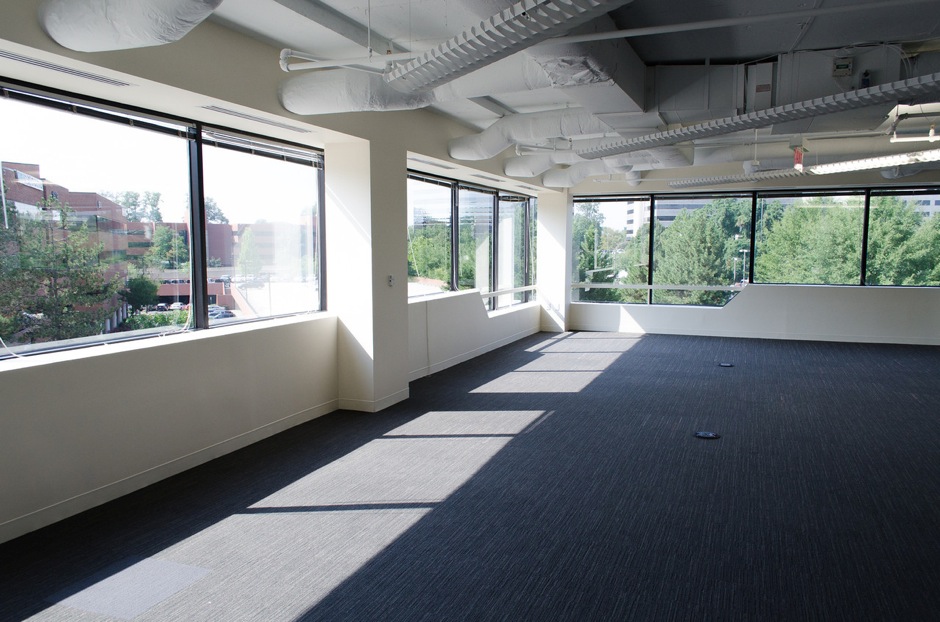
This is the administration/hr/AdOps pit.
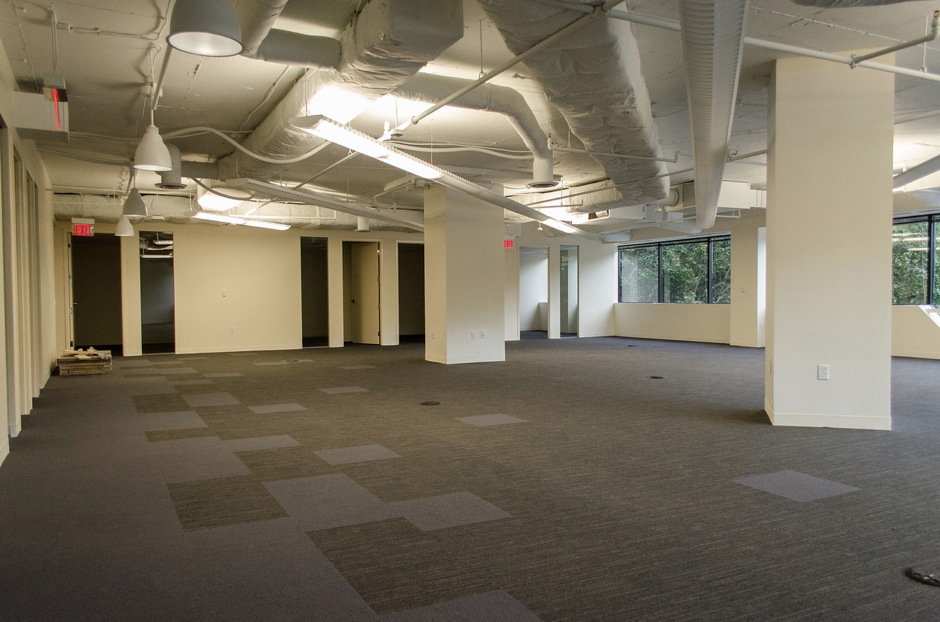
Here’s a nice size nook for folks to print and collate stuff.
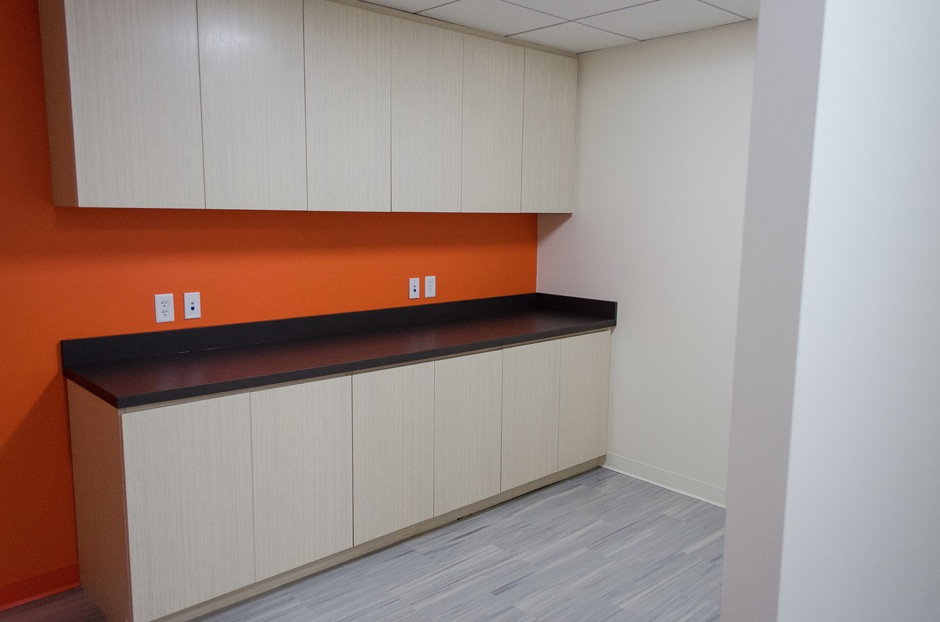
Check out an rendering I created of the space a few weeks ago. It should give you an idea of what the furniture will look like.
Looking so sweet, can’t wait to move in. Thanks for sharing!
Yeh man
Awesome.!
thanks man!
DAMN! lookin good, man!
thanks dude! if you’re ever in town, you should stop by and check out the space. we’re all pretty ecxited. you can also meet foo. hah!