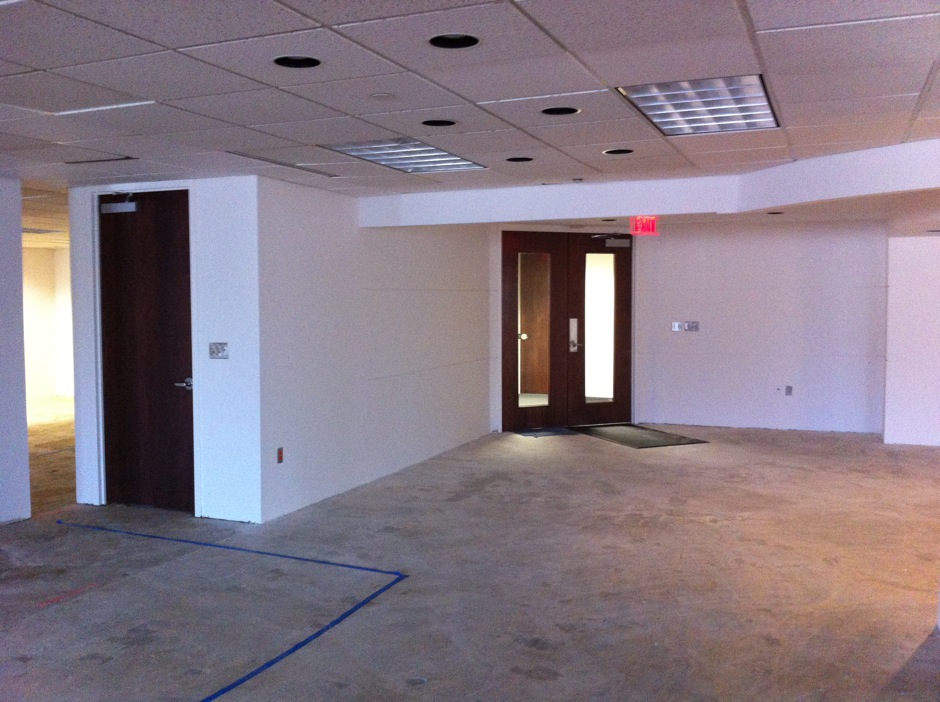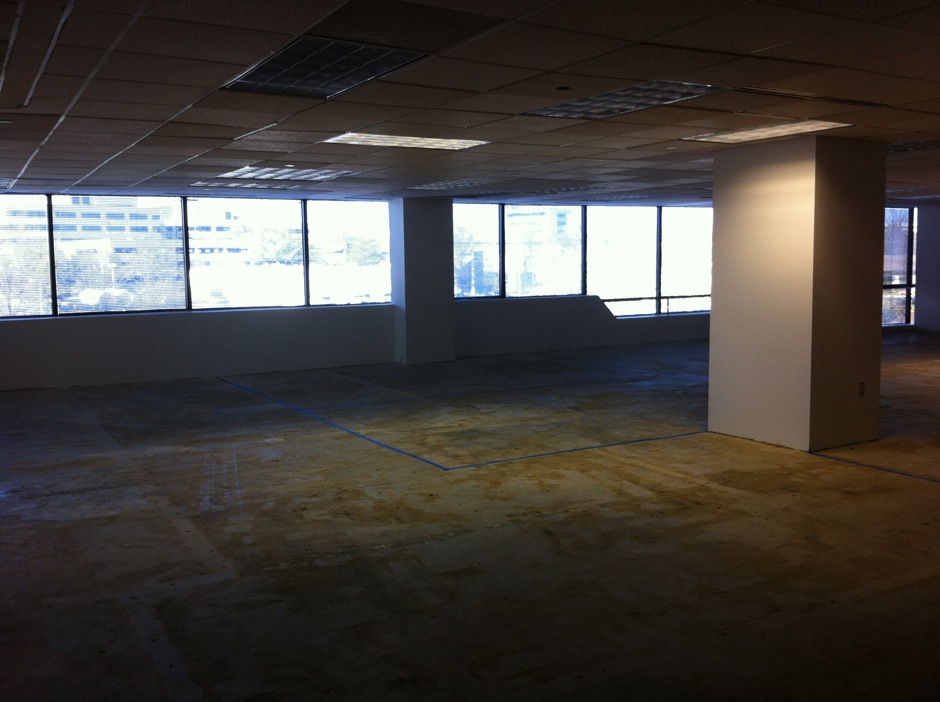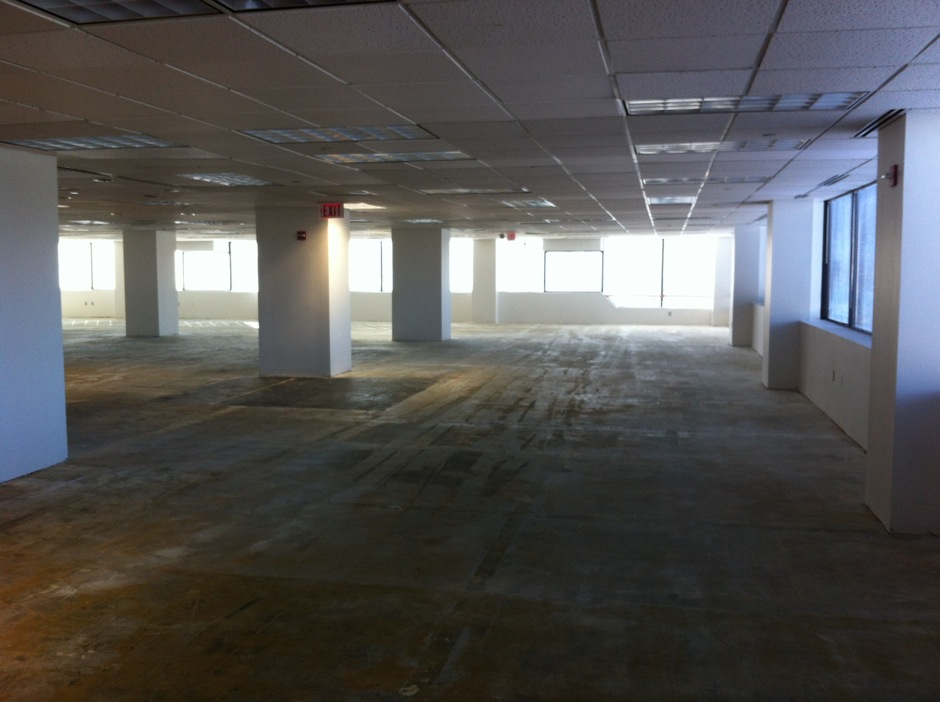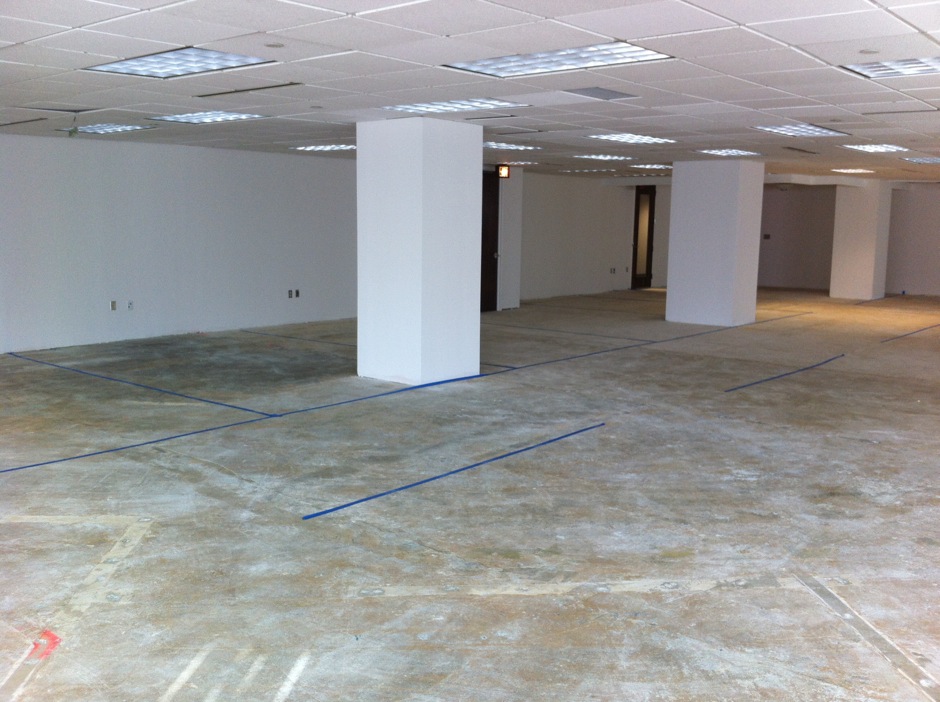Will and I went by the new office space yesterday to lay down some tape based on the drawings from the architect. It was a great way to visualize space and find problem areas with flow and spacial proportion. In general, we’re really liking the direction, and everything feels balanced. We’ll need to refine a couple of areas, but it should be easy to fix.
Entrance

Conference Room and GB9000

Pit

Cafe / Kitchen

Admin Offices and File Cabinet Dividers

Admin Pit / Ad Ops

Check out the additional photos from the New Office Design.